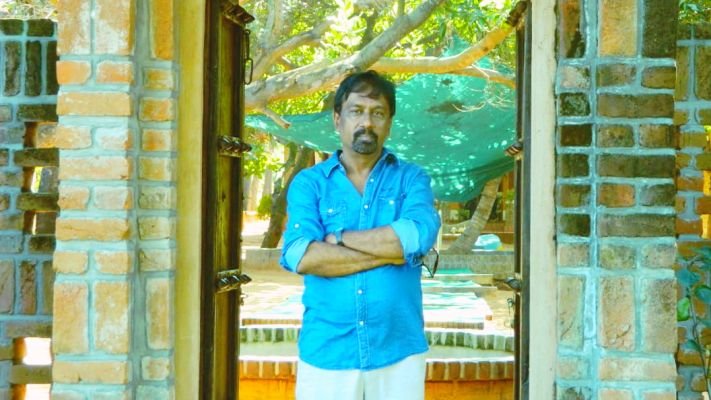Clean Future spoke with self taught indigenous architect, Anthony Raj about his journey and experiences into the lost world of indigenous architecture
What is indigenous architecture and how different it is from the modern architecture?
Indigenous Architecture, in short, is climate–sensitive architecture, using traditional methods and materials. It is a practical adaptation of traditional, climate-sensitive construction methods, using available eco-friendly materials, to build habitats which fulfill contemporary customer needs.
Our focus is on minimizing use of manufactured products like cement, steel, glass, ceramic tiles etc. Instead, wherever feasible, we opt for terracotta tiles, unprocessed natural stones, reclaimed timber etc. We recommend rammed earth walls, mud blocks, depending on availability and suitability. We construct unplastered rat-trap bonded walls, where it is the most economical solution.
Indigenous Architecture stays focused on proper ventilation, lighting, and other holistic factors which enhance our health. There is minimal dependence on electricity, and no need for air-conditioning. These ensure that the habitat is eco-friendly, climate-sensitive, and most of all a breathing and living organism.
How is it different from “modern” architecture?
In stark contrast, “modern architecture” is marked by its “concrete cubicles,” which in turn form a part of the “concrete jungle.” as known in common parlance. I call modern architecture “false” architecture (with its stress on false ceilings!) Most of all, modern architecture is unhealthy and inhuman, afflicting both body and mind.
What are the benefits of indigenous architecture?
As mentioned earlier, indigenous architecture is primarily focused on the health of the occupants, low-cost maintenance, and lasting many generations.
For instance, Centre For Indigenous Architecture (CFIA) built a home for the aged on a 5,000 sft plot in the heart of a noisy, hot and humid Industrial Estate within Chennai city. Each of these aspects were successfully addressed in the design, choice of materials and a combination of construction techniques. The building looks like a mini Palace of the Travancore Maharaja, despite the geographical, environmental and financial constraints.
What are the environmental advantages of indigenous architecture?
I have defined our mission as “leaving the built site better than we found it”. We do not chop a single tree, in any on the site. We plant native trees, even as we commence construction. We ensure that no debris is thrown indiscriminately; it is all used in some part of the site. Wherever feasible, we recommend total recycling of waste water by building traditional root-zone pits to feed the plants on site. The design ensures very low dependence on public utilities, such as power, water, sewage treatment etc. In other words, each of our campuses are designed to be as much self-sufficient as possible and thus minimize its carbon footprint.
What are the typical challenges do you encounter?
The real challenge today is to find masons who are knowledgeable about the building techniques we use, and familiarity with the materials we recommend. Training them is expensive, and to an extent this is passed on to the customer.
The other major challenge is to source suitable, truly eco-friendly building material. For example, you cannot get good quality bricks for exposed brick walls. Very often these have to be bought and brought from long distances, adding to the cost.
Universities teaching architecture themselves pose a challenge. Very few students of Architecture have any hands-on experience or even the knowledge for engaging in this type of construction. They learn on the job. Surely, the universities must take a serious look at this anomaly, and redesign their curricula to teach more about our native, heritage architecture.
Talking about your initiative, Centre for Indigenous Architecture, what lead you to establish the CFIA and what activities is the Centre involved in?
Let me confess and make it clear that I am not a trained and certified Architect. My introduction to Indigenous Architecture came about during the process of building a farmhouse for our family in 2011. Interactions with various architects like Dharmesh Jadeja, and also the writings of Suryaprakash Varanasi influenced my thoughts and inspired me to transformation myself from just a customer into what I call a “layman architect”.
Having understood and appreciated the beauty and benefits of this type of architecture, I felt the urge to share this experience with other people on the street, which led me to set up CFIA in 2012. Over the last few years, I have had the pleasure of working with some young students of architecture who are passionate about this sustainable and regenerative architecture. Increasing number of young architects, policymakers and potential customers are being exposed to the beauty & benefits of Indigenous Architecture. Particularly thanks to the generous exposure given by the media to our activities. However, CFIA is still a fledgling enterprise, with a long way to go in pursuit of its mission.
How would you define the global landscape for indigenous architecture and what is the future for indigenous architecture in India?
I am no expert on global trends. But it is very clear and unfortunate that the world is hurtling down the path to unhealthy and inhuman architecture. Most of the talk of sustainability just masks global level corporate greed, political immorality and the creation of more dense concrete jungles. I am not sure how to reverse this trend. Hopefully, our urban planners and senior architects will lead us to a more sane and healthy life sometime in the near future, before it is too late.
What would you like to say about cement industry initiatives such as ACC “Green Building Centers” etc.? Do you find any synergy between your work and such initiatives?
Green buildings and cement manufacturers? Isn’t that a contradiction by itself? Let the experts answer that question.






